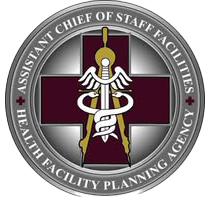
Our Clients
At Innova, we believe that great ideas come from great people. Our team is made up of forward-thinking strategists, planners, and analysts who are passionate about transforming the healthcare industry. If you're looking for a place where your expertise can make a real impact, we’d love to hear from you.

Hospitals and Health Systems
We help hospital and system leadership address the challenges and opportunities presented by their unique markets. We have 30 years’ experience providing integrated strategy, financial, and facility planning to ensure health systems realize their mission of care and service to their communities.
Get In Touch:

Academic Medicine
The Innova Group has worked with many of the US News Honor Roll, academic health systems, and major teaching hospitals across the country. Our senior team has a deep understanding of the nuances of academic medicine, the unique role they play, and the challenges ahead.
Get In Touch:
IU Health

Children’s Health
From Children’s Hospitals to Women’s and Children’s Hospitals to NICU and Pediatrics-focused engagements, our team has conducted service line plans, growth planning, and facility/capital planning for these specialized organizations, patient populations.
Get In Touch:

Veterans Health Administration
We are trusted thought partners for the United States Veterans Health Administration, leading integrated planning efforts across the country.
Get In Touch:

Defense Health
The Defense Health Agency (DHA) has over 700 hospitals and clinics worldwide to care for 9.5 million military beneficiaries. The DHA and Military Health System has been a planning client of The Innova Group since our founding 30 years ago.
Get In Touch:

Indian Health Service and Tribal Health
The Innova Group has been providing consulting services to improve access to healthcare for American Indians and Alaska Natives (AI/AN) for the last 30 years. Our experienced healthcare planners and architects work as an extension of the planning teams within the Indian Health Service (IHS) and Tribal Health Organizations, delivering tailored solutions that support their mission and long-term goals.
Get In Touch:

International Health
Leveraging our deep experience in strategy and advanced analytic capability, The Innova Group has provided consulting expertise in many parts of Asia, Europe, the Caribbean and the Middle East. Our work has included engagements in China, South Korea, Vietnam, Brunei, Singapore, Kuwait, The Dominican Republic, Germany, The Republic of Georgia, and Uzbekistan, among others.
Get In Touch:
“You’re the one to call with the real messy, challenging service delivery/building projects!!!”
Janet A. Liang, (former) Group President and COO Care Delivery, Kaiser Permanente
“Creating the First of the New – Innova has been a partner in establishing the planning foundation for IU Health’s downtown medical campus. All of this during the peak of the pandemic. Working with our critical internal and external stakeholders, they have flexed, adjusted, pushed & pulled – establishing a new planning roadmap consistently focused on the Guiding Principles of Innovation, Transformation, Adaptation and Resiliency.”
Jim Mladucky, VP – Design and Construction, IU Health
“The preferred future state development slide is powerful. Operational changes are low hanging fruit that we have the capacity to affect now. It has been nice to have an outside lens and external viewpoint.”
“This is very helpful information. It will help me articulate a variety of priorities with our installation and senior leaders related to our facilities and care delivery options.”
“This work is incredibly valuable to us. What we really appreciate is that you not only gave us the answer to a question – you also provided us with a strategic and comprehensive approach.”
Confidential Feedback Regarding our Military Health Work
“The Innova Group was a terrific partner in building our hospital and capital investment strategy. They had a masterful command of external and internal data, and a thoughtful, innovative and creative way of synthesizing voluminous data that resulted in actionable recommendations. Importantly, the Innova team was a collaborative partner that understood the importance of earning the trust and respect of diverse stakeholders to ensure support of this critical work. I am grateful for their partnership.”
Rowena R. Manlapaz, Associate Chief Strategy Officer, UC Davis Health
Let’s Build a Smarter Future in Healthcare
You don’t have to navigate these challenges alone. Whether you're looking for strategic insights, facility planning expertise, or a fresh perspective on your financial roadmap, Innova is ready to help.










